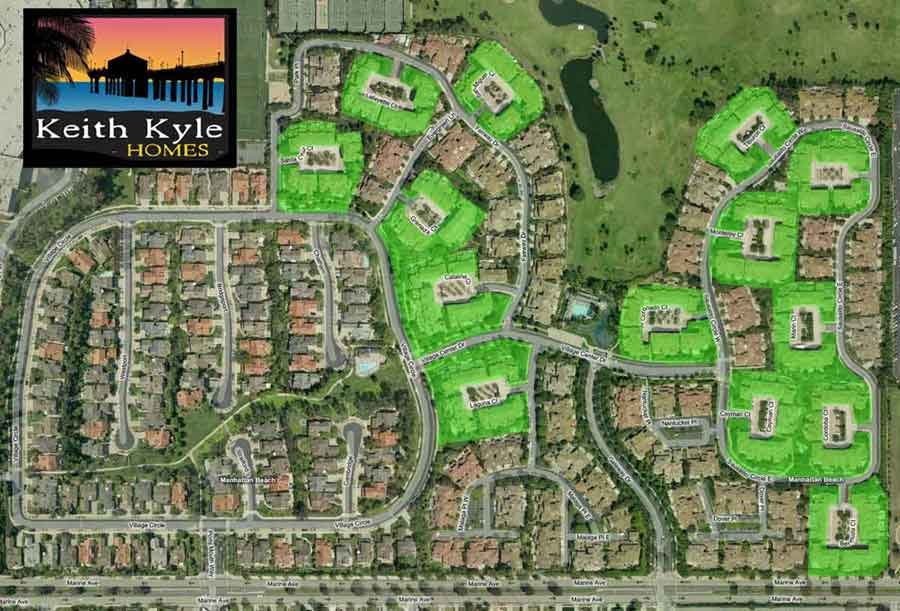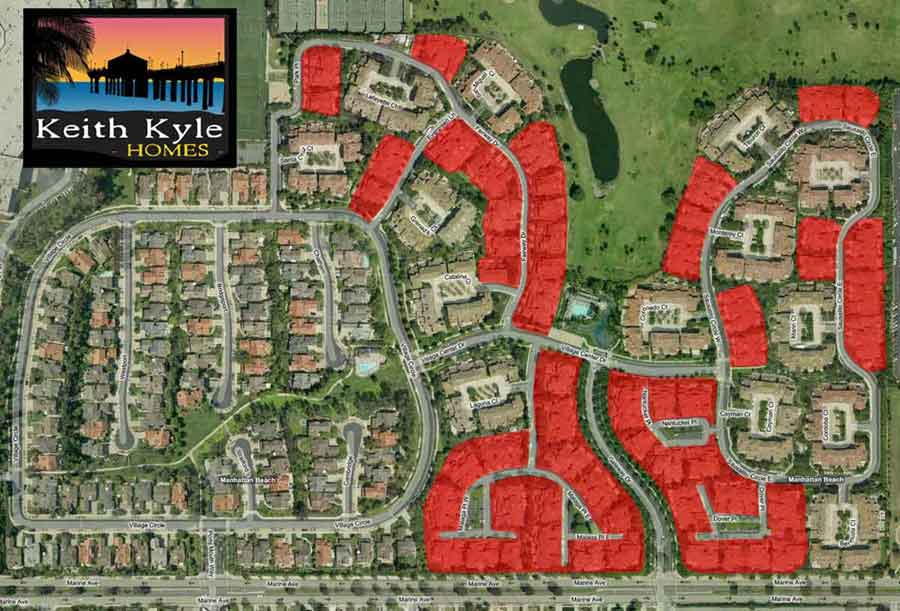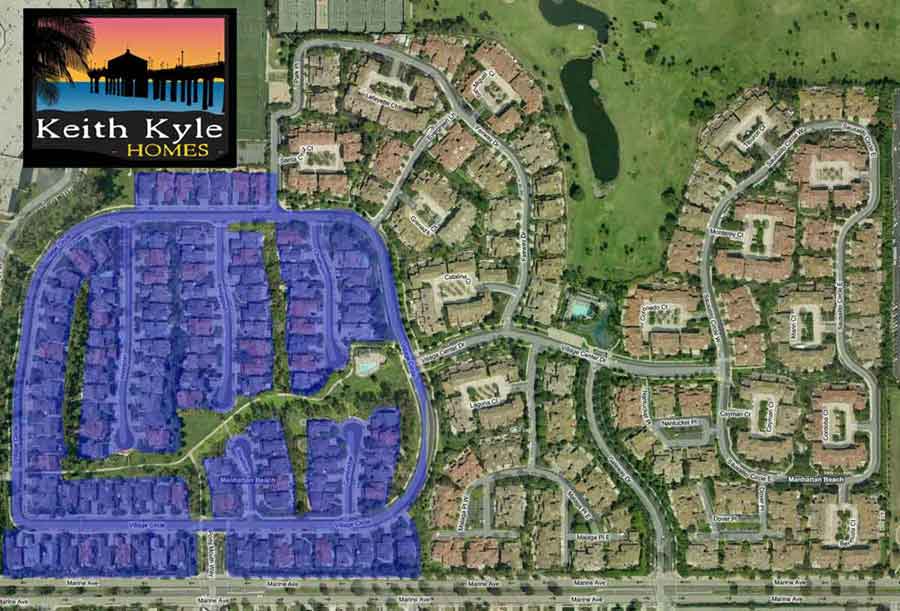Find Your Floorplan
Manhattan Village Homes, Townhomes and Estate Homes
If you are interested in the wonderful community of Manhattan Village, you have come to the right place. Find out about this city within a city and get information on floorplans, prices, recent sales, and search for current homes on the market. Find out why we are your Manhattan Village real estate resource. View the current homes for sale in Manhattan Village.
See Also Manhattan Village Map
Court Homes - 4 distinct floorplans
Click on any “plan” below to see the layout, floorplan and configuration
- 2 story split level
- 1 bed + den or 2 bed 2 bath
- Approx 1,474 square feet
- 2 story split level
- 2 bed + family room, 2.5 bath
- Approx 1,583 square feet
- 2 story split level
- 2 primary suites + den or 3rd Bedroom
- 2.5 baths
- Approx 1,916 square feet
- 2 story split level
- 3 bed 2.5 bath
- Approx 1,937 square feet
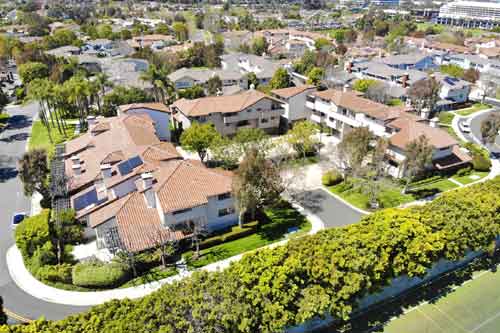
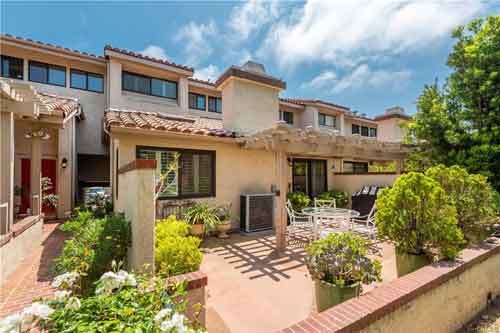
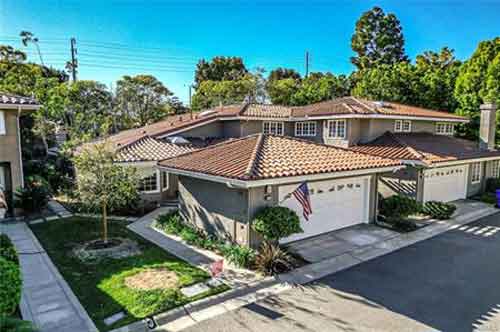
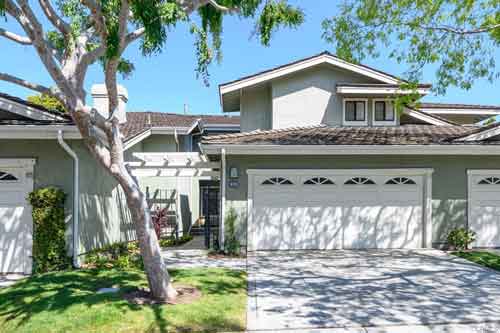
Townhomes - 4 Distinct Floorplans
Click any “plan” below to see the layout and floorplan
- Single level no stairs
- 2 bed, 2 bath
- Approx 1,450 square feet
- 2 levels
- 3 bed 3 bath
- Approx 1,820 square feet
- 2 Story
- 3 bed + family room, 2.5 baths
- Approx 2,064 sq feet
- 2 Story
- 3 bed + family room, 2.5 baths
- Approx 2,045 square feet
- 8F with bonus room has approx 2,310 square feet
Estate Homes - Single Family Homes
Click any “plan” below to see the layout and floorplan
- Single Level
- 3 bed 2 bath
- Approx 2,026 sq feet.
- 2 story
- 3 bed 2 bath
- Approx 2,445 sq feet
- 2 Story
- 3 Bed + Bonus Room* with 2.5 baths
- Approx 2,924 square feet – approx *3,183 square feet in homes with bonus room
- 2 Story
- 4 bed, 2.5 baths
- 3 car garage
- Approx 2,972 sq feet.
- 2 Story
- 4 bed, 2.5 baths
- Approx 3,184 sq feet
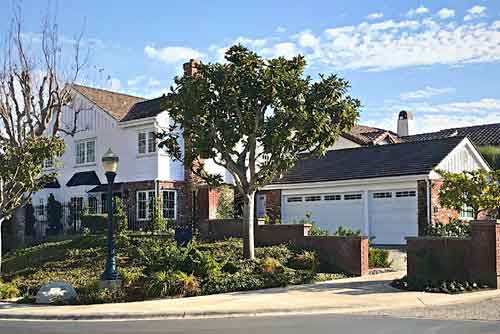
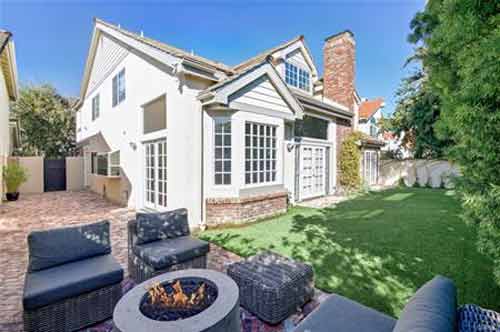
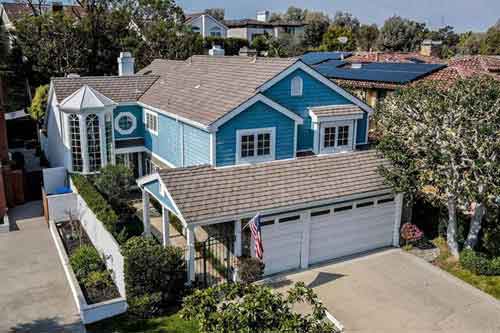
Court Home Locations
